Back in 2009, Karen and Geoff McKinley thought they could raise their toddlers in the 1965 home they found in Mountain View’s Blossom Valley neighborhood. The location was perfect (near excellent schools), the construction was solid and the bones good.
They mostly overlooked the dated, cramped kitchen, low ceilings and broken-up spaces and concentrated on doing cosmetic changes, removing the shag carpeting to expose oak floors, getting rid of wallpaper and wood paneling, and painting.
After living in the house for 10 years, they were ready to make a change.
“At first, we wanted to do it all, but we didn’t have a plan,” Geoff
said.
“Life sort of got in the way,” Karen added.
But with two growing teens, the couple decided to find someone to make a plan: enlarging the main bedroom suite, creating more of an open kitchen/family room and using landscaping to take advantage of the private, pie-shaped lot for more indoor/outdoor living.
“We didn’t want ultra-modern or ultra-traditional,” Geoff said.
“We now know it’s called transitional: classic elements with modern flair,” Karen added.
Architect Tom Carrubba said he “was on the same wavelength,” and was able to translate the couple’s ideas into a concrete plan.
Kitchen and family room become one big space
For the kitchen/family room, that plan included pushing out about 3 feet into the expansive yard and removing the wall separating the two rooms. That made way for a huge Quartzite island with a prep sink, as well as an all new GE Monogram double oven and six-burner cooktop, a panel-fronted Subzero refrigerator and a tall, pullout storage cabinet.
The family room dips out another few feet to accommodate a 6.5-foot-long window seat.
“Geoff doesn’t like mess showing,” Karen said while showing the hidden area with cubbies for each family member, plus charging stations and a huge food pantry. One
unique Geoff-inspired item: kitty litter box behind a cabinet door, with an opening for the two cats and an exhaust fan to get rid of the odor.
The main change to the living room is a wall of glass sliding doors leading outside and a popped-up ceiling, again a boon to the tall folks in the family. The new fireplace insert replaces the wood-burning version.
While the original house was cloaked in browns, yellows and reds, “We shifted gears and adopted cooler, more modern feeling” tones of mostly grays, Karen
said.
While every bedroom got new windows and paint, the main bedroom gained his-and-hers closets and an expanded bathroom with two sinks.
New outdoor living space
The new outdoor plan radically changed how the family can use the space, with a key element — a covered patio that required a steel support beam in lieu of a post in the middle.
“We’ve had Thanksgiving, Christmas dinners outside," Karen said.
Highlights include a fireplace that can be viewed from two sides, a built-in outdoor grill, huge Shademaker umbrellas to shade the seating areas beyond the covered patio, a curved retaining wall, multiple veggie beds, 35 trees (mostly fruit), a trampoline and a half-court basketball area.
The remodel exposed some hard-to-solve problems, Geoff said, pointing to current code requirements to stucco over plywood. “We had to take the outside down to the studs and redo all the stucco,” he said. Plus they found asbestos in joint compounds underneath — that removal added another $20,000 to the job.
They ended up ripping out electrical, plumbing and roofing and adding air conditioning. They also replaced the wood floors and added crown molding and skylights.
“The house feels brand new,” Geoff said.
“Although we didn’t add that much square footage, we’re getting so much more from the house and yard,” Karen said. “It’s the home we were waiting for, for a long time.”
This story was originally published in Embarcadero Media's 2022 Fall Home & Garden Design magazine.
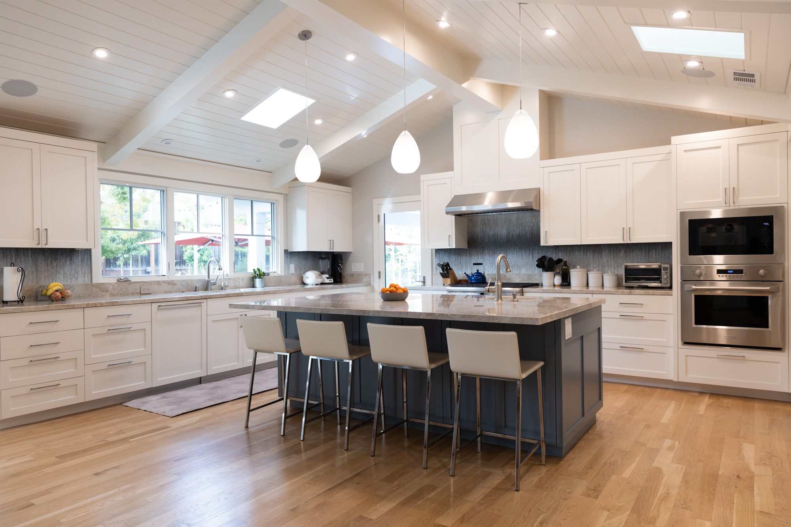
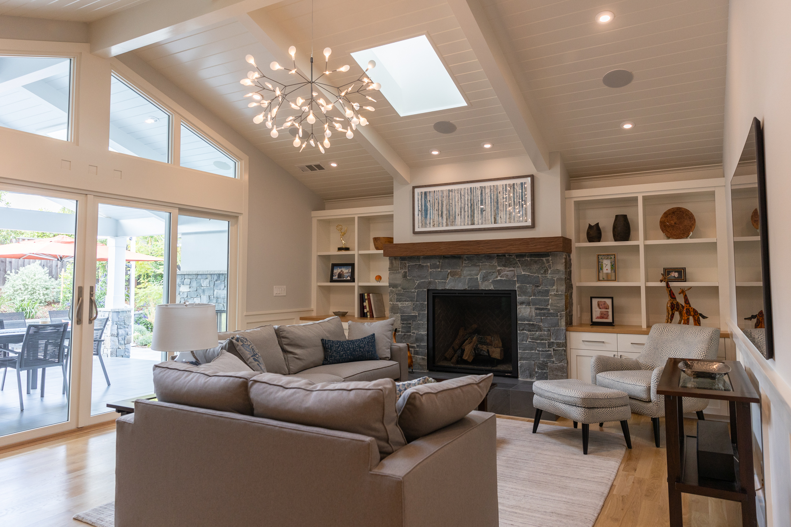
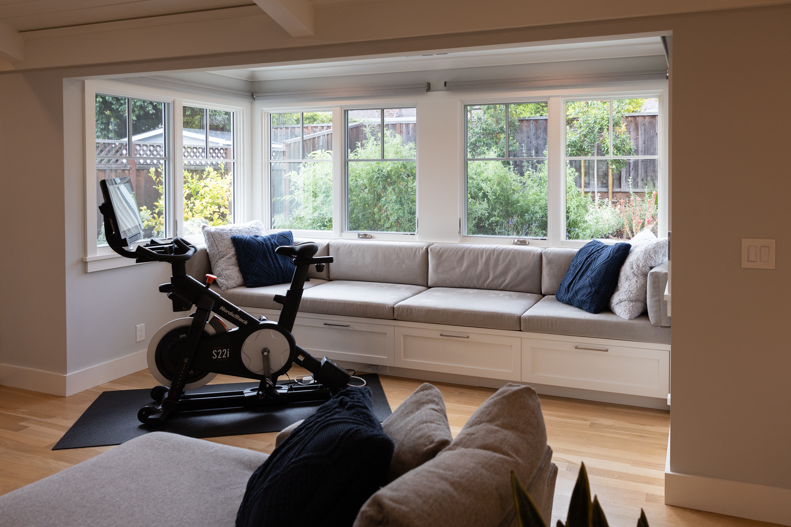
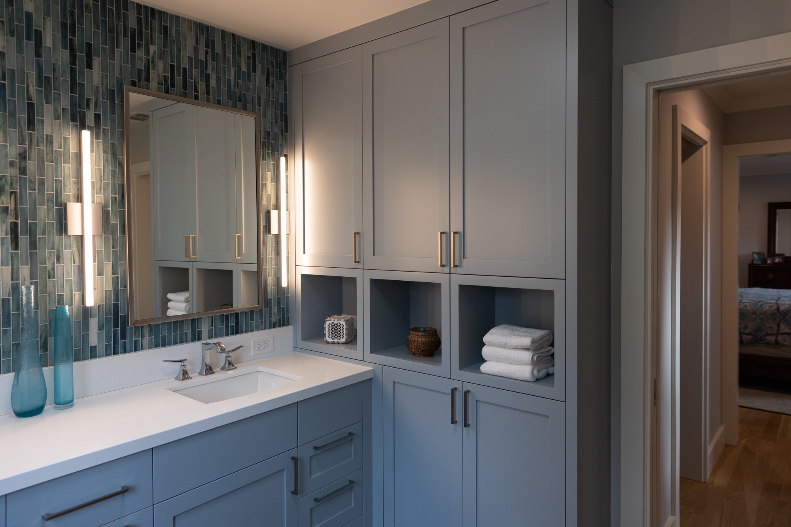

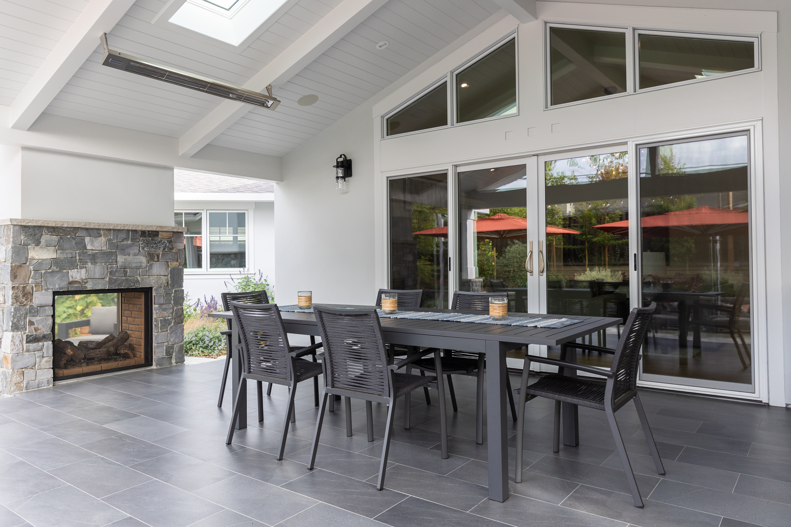
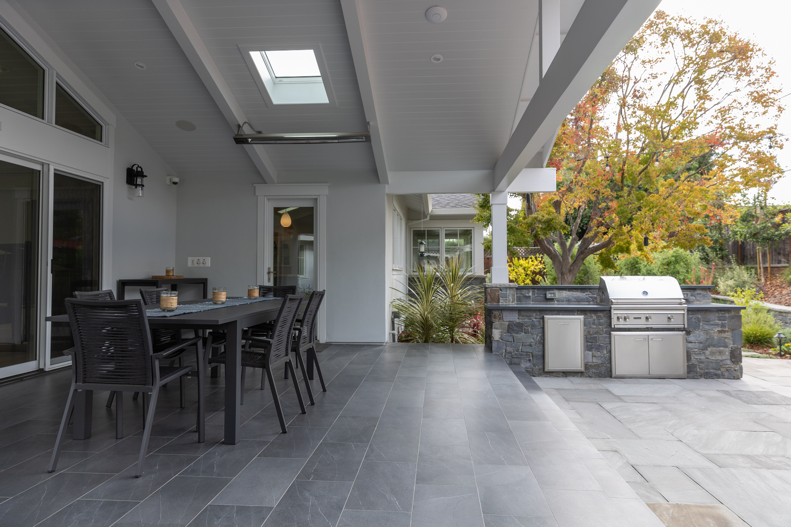
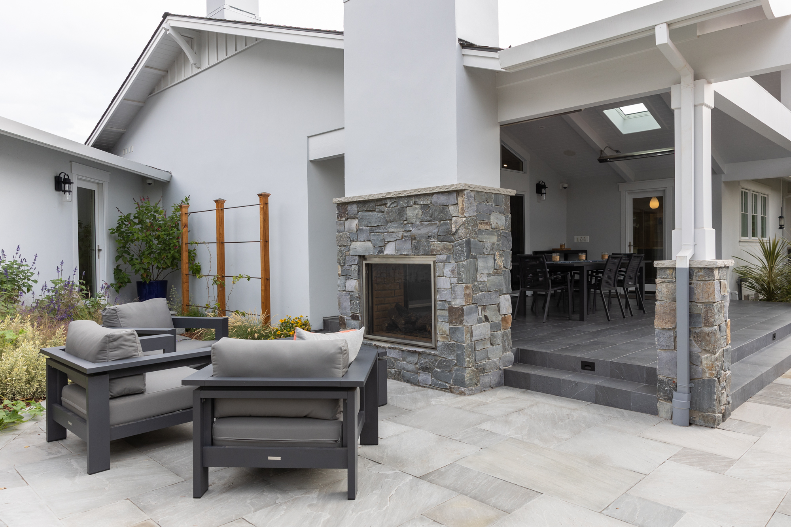
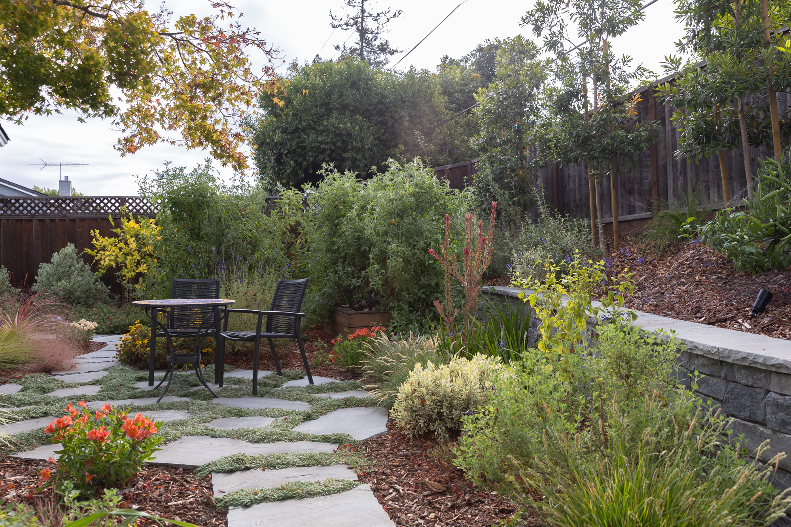
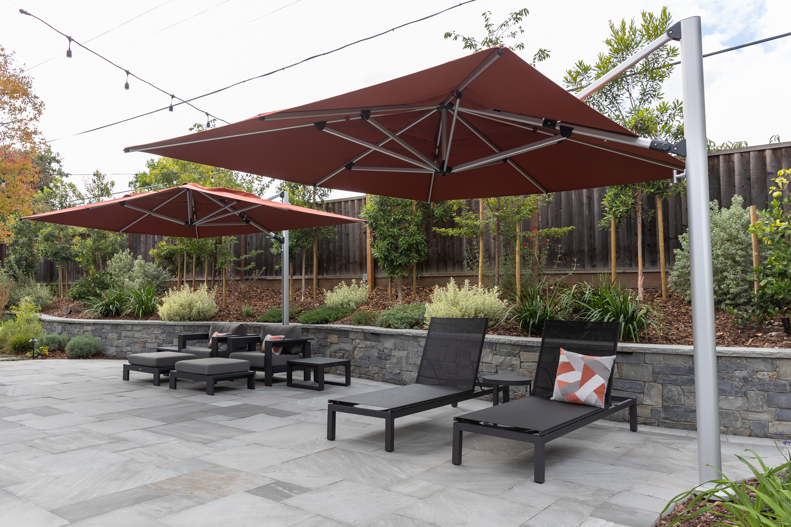
Comments