Palo Alto may have its share of Queen Anne, Craftsman, Spanish Revival and Eichler homes, but there's one style that is nearly impossible to find on its residential streets – Streamline Moderne throwbacks from the Art Deco era.
These were homes built in the 1930s with rounded corners, long horizontal lines, an abundance of chrome accents, porthole-shaped windows and other aerodynamic design elements found in cars, planes and ships. Due to the style's futuristic curves and transportation themes, however, its use in single-family homes was short-lived as it seemed better-suited for gas stations and train depots. For that reason, very few Streamline Moderne residences exist today.
In Palo Alto, the University Avenue Train Depot and the former Sea Scout base in the Baylands are good examples of buildings in this style still standing in the city, as well as the two-story home at 450 N. California Ave. that was put on the market in September for $6.38 million.
The home is listed in the city's historic inventory as a "major building of regional importance" and also has been recognized by the Art Deco Society of California.
Built in 1937 by Palo Alto architect and builder William F. Klay, the home is considered a pristine example of Streamline Moderne — a subcategory of the Art Deco style that was considered less flashy than its predecessor. The style focused on combining simple curved and rectangular building forms with ornamental details to express the motion and speed of transportation modes. Unlike the Art Deco style, which is normally characterized as tall, vertical structures – Stanford's 285-foot-tall Hoover Tower is a good example – Streamline Moderne buildings are lower and rectangular with a horizontal emphasis.
Klay, a longtime Palo Alto resident who built more than 100 homes in various styles throughout the city, built the house in the Old Palo Alto neighborhood for Burl W. Brant, the sales manager of the Sutter Packing Company, according to the historic preservation group Palo Alto Stanford Heritage (PAST). The home features curved and fluted walls, a flat roof line, chevron patterns on the front and garage doors, a porthole window at the second floor and expanses of glass block windows. Although a second-story addition was added to the home in the 1950s and other upgrades have been made through the years, its original Streamline Moderne details remain intact, according to PAST, which describes the home as a "fine example of an important style which is relatively rare."
Atherton's 'Home of the Future'
In neighboring Atherton, there is another Streamline Moderne home in the Lloyden Park neighborhood. Known as the Davis House at 49 Rittenhouse Ave. and also built in 1937, the home was designed by Mark Daniels as a “Home of the Future” for the 1939 Golden Gate International Exposition.
The home received an award for historic preservation from the Art Deco Society of California in 2003. The society called the home "one of the best examples of Streamlined Moderne architecture surviving on the Peninsula," according to a 2005 article published by SF Gate.
The house was reportedly built like an industrial building: It has a structural steel frame, and the original upstairs area was concrete.
Where to view Streamline Moderne structures in Palo Alto
Although single-family homes in the Streamline Moderne style are rare on the residential streets of Palo Alto, there are some commercial buildings that are still in use and available to explore:
University Avenue Train Station, 95 University Ave.
Designed by Southern Pacific architect J.H. Christie to resemble a streamlined train at the height of the Streamline Moderne craze in 1941, the 7,000-square-foot station remains much as it was when it first opened and is one of the few true Streamline Moderne buildings in the area.
Its dramatic rounded corners, narrow horizontal layering, glass brick windows and metal doors were meant to reflect a sense of movement and speed. Among its features is a 26-foot-long painting depicting Leland Stanford surveying the progression of America’s expansion into the West. The depot is on the National Register of Historic Places.
Environmental Volunteers EcoCenter, 2560 Embarcadero Road
The boat-shaped building perched along the water in the Palo Alto Baylands was designed by Palo Alto architect Birge Clark and his brother, David, in 1941 as the local base for the Sea Scouts.
Clark, noted for his Spanish Revival buildings throughout the city, reportedly designed the building with as much nautical paraphernalia as could be worked into the blueprints. The building, which is now used as the EcoCenter for the nonprofit Volunteers, was restored in 2008 and has retained many of its original features, including its lower "promenade deck" and the "upper bridge." A row of porthole-style windows line the building, which is curved to resemble a ship. Palo Alto designated the Sea Scout base a local historic landmark building in 2002.
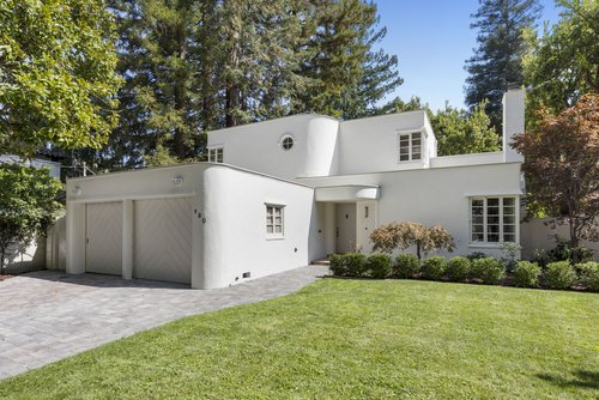
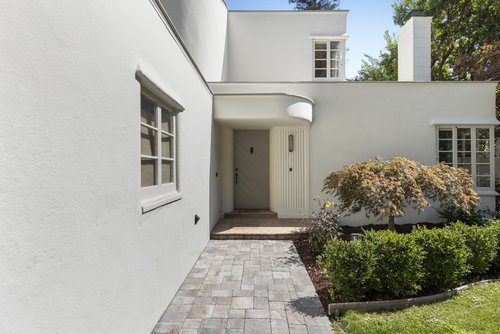
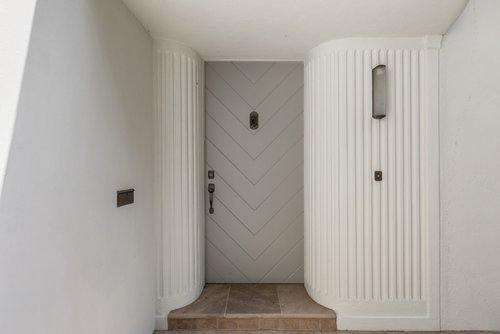
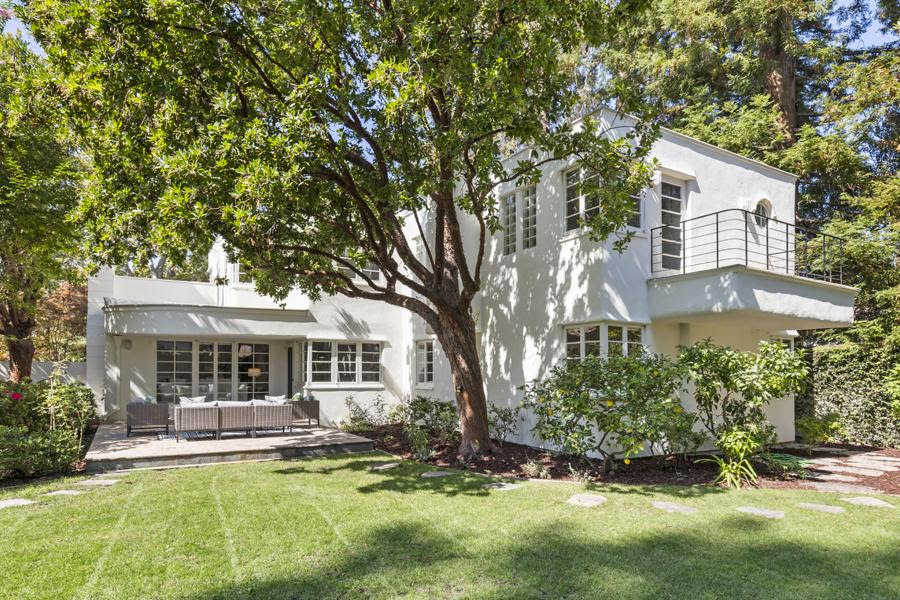
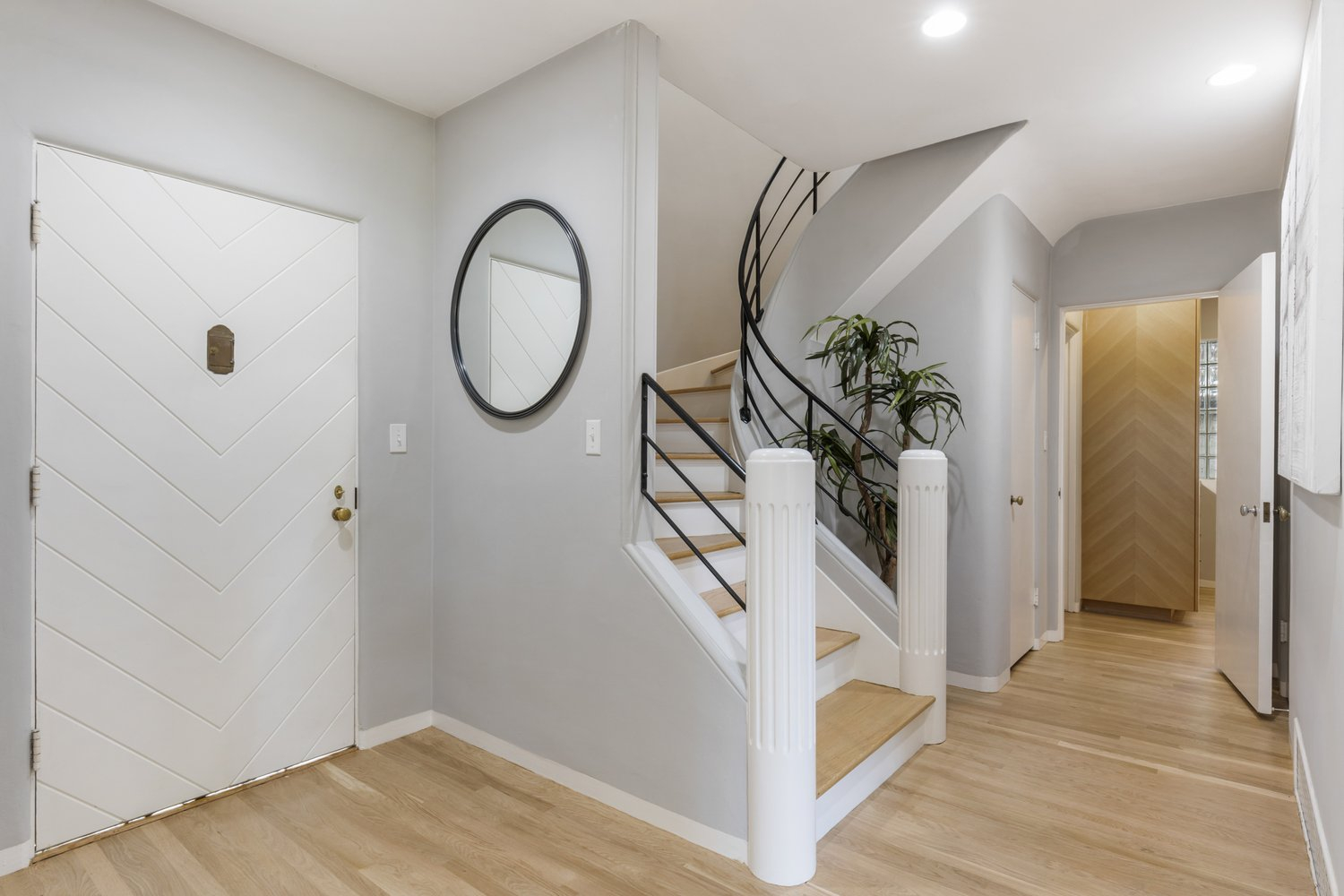
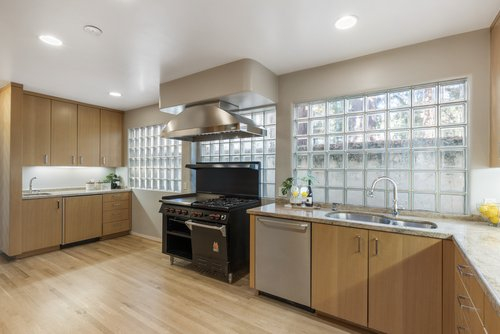
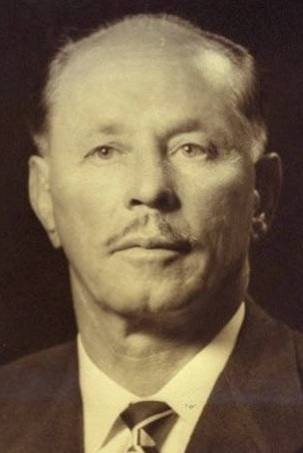
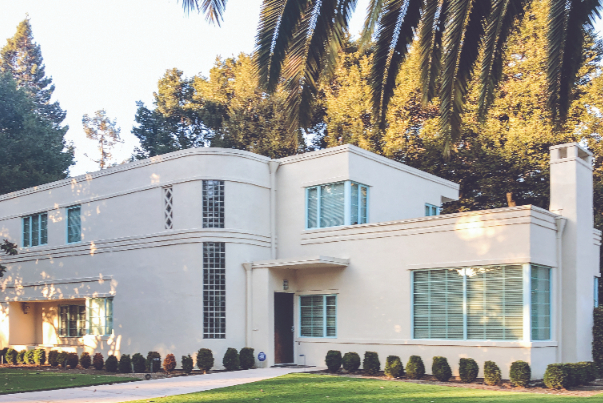
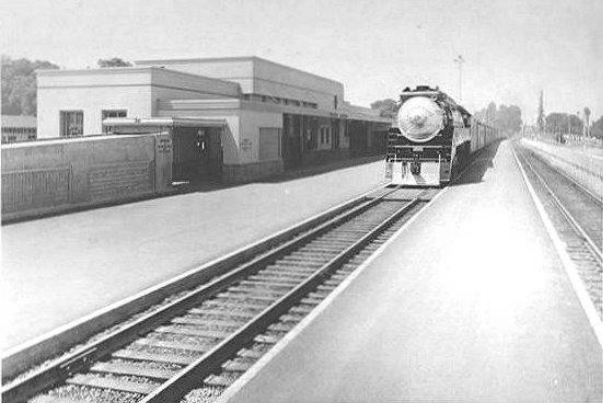
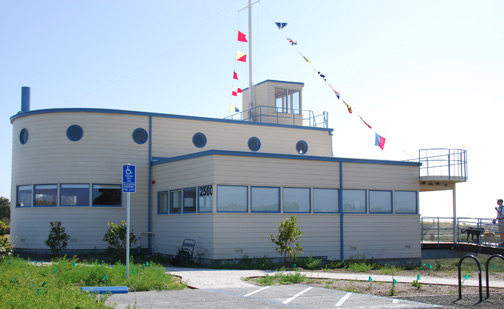


Comments
Registered user
Whisman Station
on Oct 27, 2023 at 4:38 pm
Registered user
on Oct 27, 2023 at 4:38 pm
There are a couple of these in downtown Mountain View, south of Castro and close to El Camino.