After renting Victorian-style homes in San Francisco for several years, Chris Carlos and Andrew Weidner decided it was time to buy a home of their own. That's when they discovered their 1958 Eichler tucked along the hillside in San Mateo's Highlands neighborhood. The home's unconventional style was a game changer.
The couple immediately fell in love with the property's sleek lines, glass walls, open floor plan and secluded yard with views of the San Francisco Bay. They moved into the home in 2019.
“We were quickly drawn to the Highlands and what Eichlers represent," Weidner said. "Our home is open and airy with a lot of natural light. The weather is temperate, so we can spend time inside and outside for much of the year, and it's in a connected and inclusive community full of children and families. It really is a perfect place for us."
Though they loved the home, Weidner and Carlos weren’t initially enamored with the yard, which didn’t offer much usable space beyond a small concrete pad and an aging pergola.
After an extensive redesign, the outdoor space is now an inviting extension of their home. Their landscape designer studied photographs of the sun’s movement across the property and used that information to design a plant palette and irrigation system. The design essentially doubled their outdoor space and positioned the view of the San Francisco Bay as the spotlight.
That was the first of several upgrades they made to the home. Over the past few years, the couple has meticulously remodeled the home's interior spaces while staying true to the Eichler design and fundamentals.
That was an important part of the decision-making, Weidner said.
Now, the public can have a firsthand look at the final results of the couple's remodel during the fifth annual Eichler Home Tour on Oct. 14-15. The tour will showcase 12 homes in the Highlands neighborhood designed and built in the 1950s-'60s by famed Palo Alto developer Joseph Eichler, who revolutionized the building of tract homes with unique, contemporary designs emphasizing indoor-outdoor living that also were affordable to the middle class.
Organized as a fundraiser for the Highlands Elementary School PTA, the self-guided tour gives the public an opportunity to explore a variety of Eichlers from those representing original modernist design features to dramatic remodels that reimagine the Eichler aesthetic. The architects, designers, builders and homeowners who had a part in updating the homes also will be on hand to answer questions.
This is the first time the tour has been held since 2017, when it raised $96,000 for Highlands Elementary School, a record for the PTA, according to tour team leader Jim Palmer, a 13-year Highlands resident. In previous years, the tour has attracted visitors nationally and internationally, including some from as far as Japan, Palmer said.
“Public interest in midcentury modern architecture, and Eichlers in particular, continues to grow," Palmer added.
Featuring more than 700 similarly styled midcentury modern homes, the Highlands is the largest contiguous Eichler subdivision anywhere, according to tour organizers. The Eichler style is immediately recognizable: clerestory windows (often triangular) at the front, vertical exterior redwood siding, concrete fireplaces, post and beam interior construction, open living spaces with high ceilings, full plate-glass rear walls, and flat or slightly sloped roofs.
Tamara Schane, a home-tour team member whose home is on this year's tour, said despite the common features shared by the Eichlers, don't expect them to all look the same.
This year's tour includes homes with atrium gardens, a floating door, edible landscaping and glass corner kitchen windows, as well as one with a Japandi influence – a mashup of Scandinavian and Japanese design.
Depending on where each home is located in the neighborhood, the experience inside is completely different, she said. One home might offer incredible sweeping views of open space, while another will overlook a tree-filled canyon.
Interior upgrades to match the outdoors
One of the key design elements visitors will notice when exploring Carlos and Weidner's home is the uniform look between the interior and exterior spaces.
When the couple updated the interior, they consciously mimicked colors and materials from the yard. The result: seamless indoor-outdoor living.
Starting at the home's front facade, visitors are now greeted by a bright orange door and trim. The color is carried throughout the house and into the backyard with accent pieces. The kitchen's wood accents also continue through the back glass wall and into the yard.
Weidner describes the home as their "sanctuary."
"The house is big enough for each of us to have our own space but keep us all connected," he said.
The pandemic, he explained, gave them the time to reimagine their living space and pursue home projects that they might not otherwise have been able to complete.
After tackling the outdoor living space, the couple turned to their primary bathroom. It was tiny, had no ventilation and needed to be fully remodeled, he said.
“The other rooms that were remodeled received updated fixtures and appliances, but the primary bathroom was a total gut job.” Weidner said.
Now, their new luxurious primary bathroom has double shower heads and modern ribbed glass.
Their kitchen, which also got upgrades, is their favorite room in the house. It's the perfect space for hosting gatherings.
“It is a central area and the first stop for everyone who visits," Weidner said. "It is the communal center of the home and an area we thought deeply about during our renovations, making every effort to make it welcoming and warm, with incredible utility. It is beautiful and functional yet very simple, just like an Eichler home should be.”
An Eichler with coastal vibes
Like Carlos and Weidner, Eichler homeowners Angus and Lori McGilpin decided to upgrade their home.
Behind the sunny yellow front door of their house is an oasis of cool coastal vibes, a reflection of their love for the ocean. Natural wood paneling, creamy stone and wide views of a tropical yard brimming with palms, papyrus and bamboo blend California with Bali.
They embarked on their remodel after living in the house for more than a decade. Although original and full of quirks, which was perfect when their children were young and experimenting with crayons, the home’s infrastructure needed updating and the galley kitchen was a pinch point, Lori said. They couple found a contractor on the 2017 Eichler Home Tour and gathered inspiration for their own remodel.
To create a kitchen that would fit their needs, they pushed the house forward and opened up the area to the dining and living room. It’s a more social space, featuring a custom dining room table and views of the living room, media space and the backyard. Lori’s favorite addition is a seamless corner window in the kitchen overlooking the coastal mountain range to the west.
“The whole experience in our house has changed now that we have opened things up,” Lori said. “We love cooking even more with the new configuration since it allows us to engage with my family and friends.”
2023 Eichler Home Tour details
• Time: 10 a.m. – 4 p.m.
• Date: Saturday & Sunday, Oct. 14-15
• Location: Check-in at Highlands Recreation Center, 1851 Lexington
Ave., San Mateo.
• Cost: $80 per person. Tickets must be purchased for specific day. More information and tickets.
Jennifer Christgau Aquino contributed to this article.
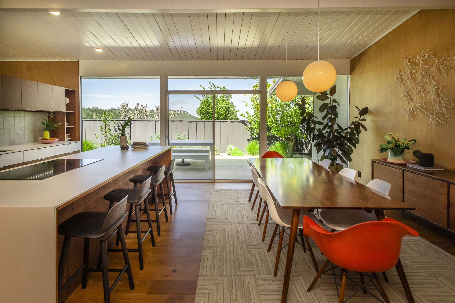
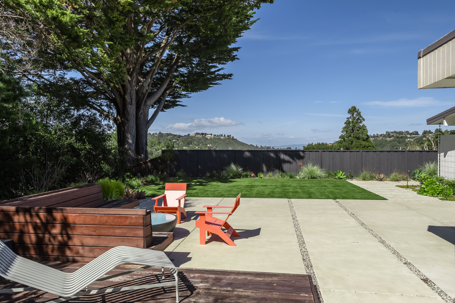
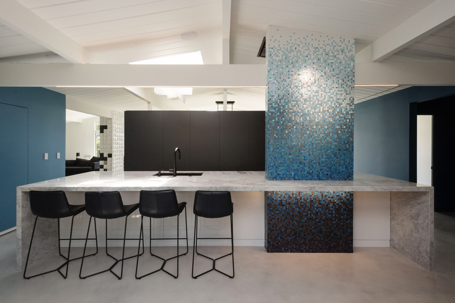
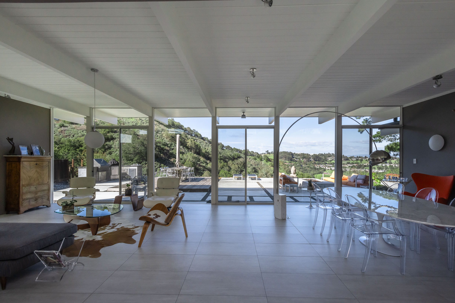
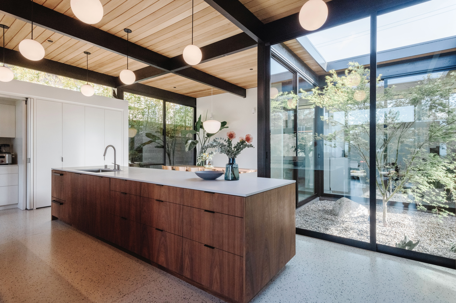
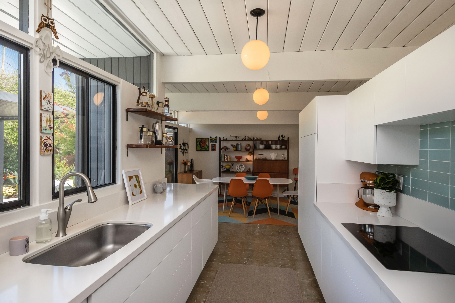
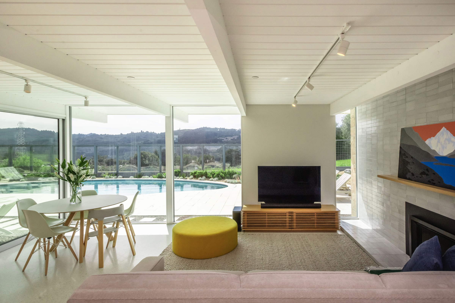
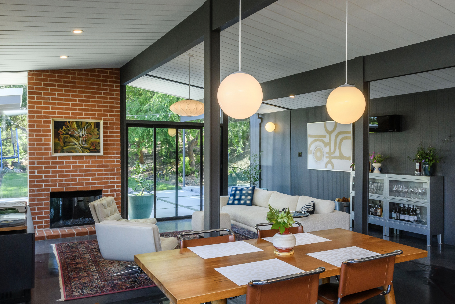
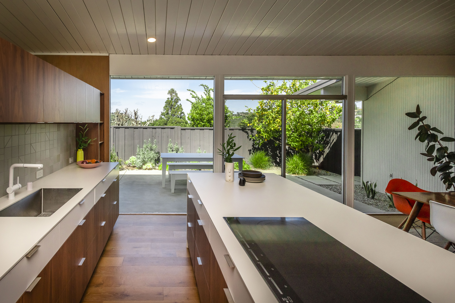
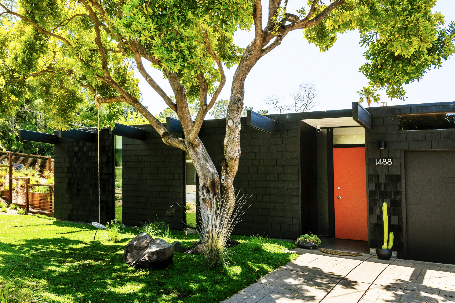
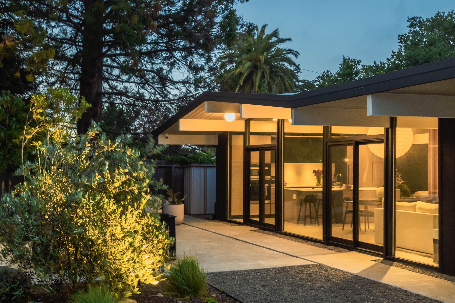
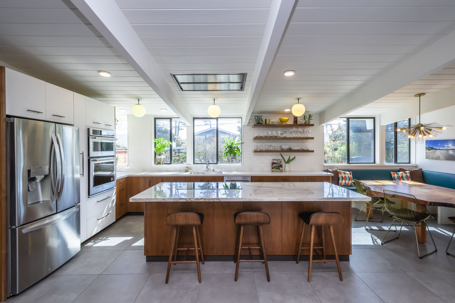
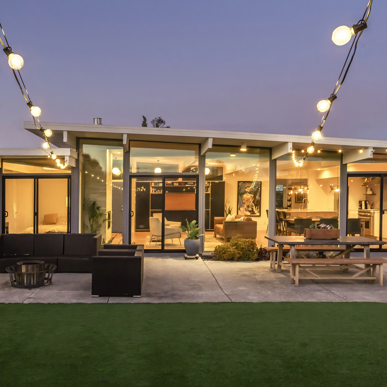
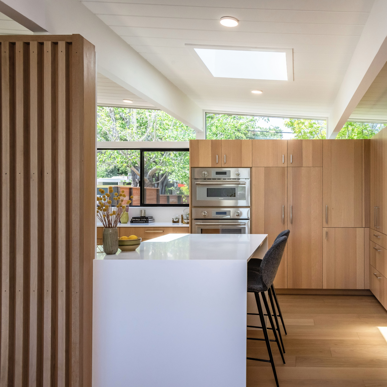
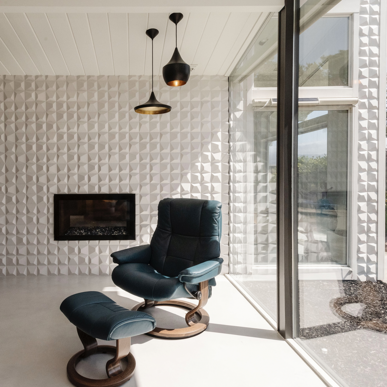
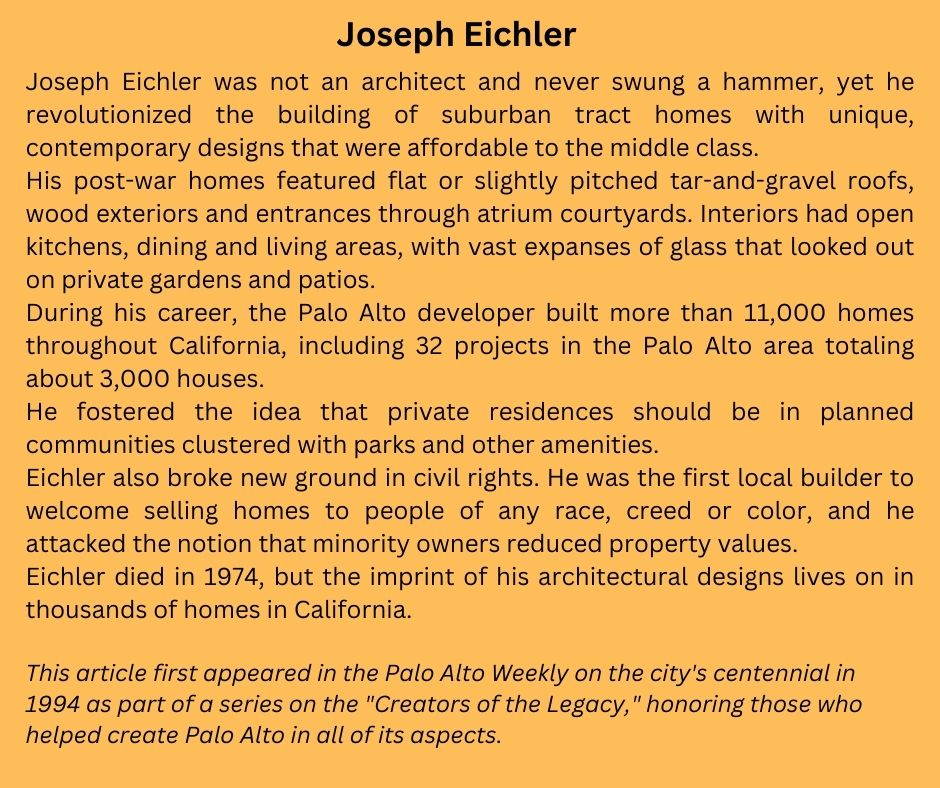
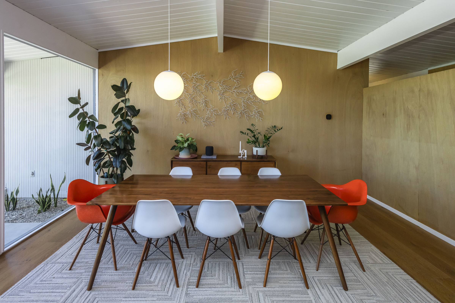
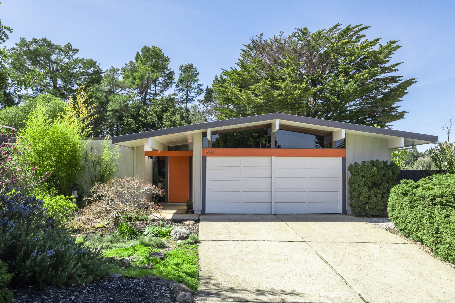
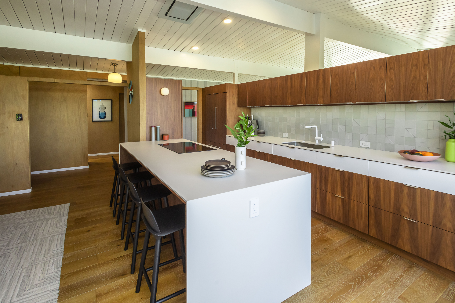
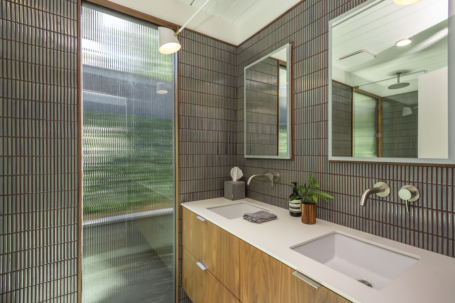
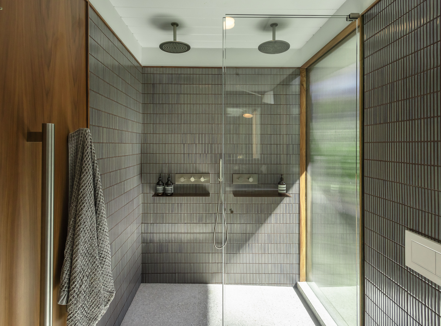
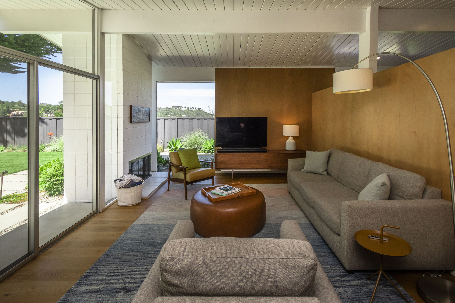
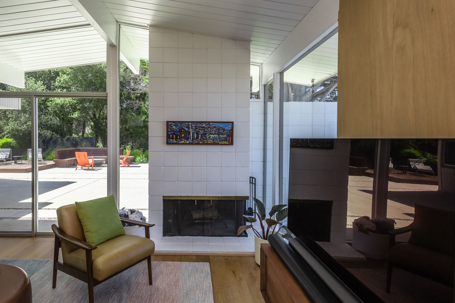
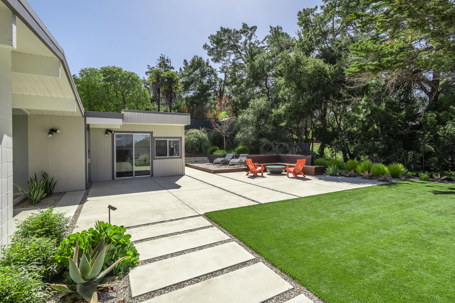
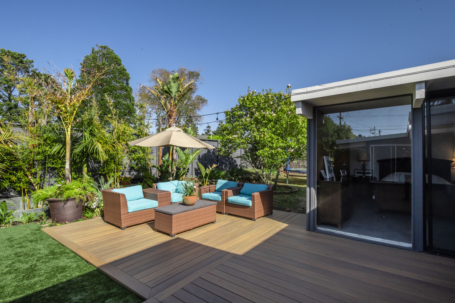
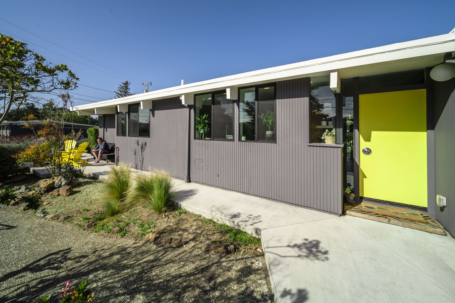

Comments