When Faith Price’s kids were little, it really didn’t matter that the kitchen was located in back of the house, and there was only one bathroom in the family’s West Menlo Park home. But by the time they were teens, Price was more than ready to rethink her home space. It took about a year to nail the design after weighing each iteration against her budget and goals.
“I didn’t want to do a halfway job,” Price said, reflecting on why it took so long to come up with the perfect plan.
“Although it was a ranch and didn’t have a lot of charm, I wanted it to fit into the neighborhood — but more modern,” she added
She started by wanting to update (really gut) the kitchen and add a bathroom. Soon she was asking: How can I get a kitchen and bathroom and a real primary bedroom? “That became the anchoring criteria,” she said.
In addition to the kids getting older, a key catalyst for the remodel was a series of things breaking down: a water main, then a sewer main.
Price met her architect Peter Baltay through a neighbor. With a background in fashion and communications, she was eager to participate in the design process. Baltay saw the challenges as multifold: needing to preserve yard space, keeping costs down and creating a modern home style that also fit into the neighborhood.
“A second story would have been cost prohibitive. Expanding every room would be too expensive. We explored dozens of design alternatives on the way to the current layout,” Baltay said.
To create that “modern” look, Baltay integrated traditional materials in the exterior (horizontal siding, wood windows, cement plaster) that were treated with “less decorative detailing and stronger colors,” he explained. Today, one enters through a newly placed front door — made of walnut with a long, vertical door handle — that is aligned perfectly with a glass-windowed back door leading to the backyard. A foyer was created by building a dividing partition, with a circular cut-out that lights up at night.
“It’s like a circle of life to me,” Price said.
Parallel to the foyer partition is another partial wall, with a see-through fireplace at the bottom and a wall-mounted TV screen on top. On the other side of that wall is what Price calls her “Zen” room, a quiet place to sit in comfy chairs to read or just enjoy the quiet.
Kitchen relocated to front of house
The piece de resistance in the remodel is the new kitchen, now located on the right side of the home, with natural light pouring in from multiple sides. Price chose plenty of bells and whistles, from her six-burner Wolf range to the steaming oven, SubZero and wine fridges and 4-foot trough stainless steel sink. A huge island runs the length, with room to seat four. Cabinets range from floor-to-ceiling navy finish to slate blue/ gray lower cabinets, all topped with white Caesarstone “Sleek Concrete” counters and a Porcelanosa Irish Blanco tile backsplash.
While the kitchen stops short of opening to a family room, it does have space for comfortable seating around a marble-topped round table, more comfy chairs at the side (“I didn’t think guests would want to sit on a window seat,” Price said) and a wet bar at the side. The bar, with a metallic Porcelanosa Gravity Aluminum Trace Gold tile backsplash, contains a narrow strip of a sink at the back that could easily be filled with ice for entertaining.
Glass doors open to the patio and backyard. “I wanted an inside/outside feel, like a greenhouse, with lots of windows where I could see the lemon and birch trees,” she said. Little details make the room even more distinct: The ceiling has soffits, painted with glossy white paint on the bottom, matte paint above; three navy glass pendants swing over the island; glass-fronted and top-hinged cabinet doors are framed with stainless steel. Where the kitchen had been is now the primary-bedroom suite.
A new primary en suite
The bathroom sports two Lacava rectangular sinks with modern single-cylinder faucets, a wall-mounted toilet, and a walk-in, curb-less, door-less shower. Light flows in through a skylight over the sinks.
The primary bedroom echoes the kitchen soffit ceilings, but Price chose to repurpose her old dining room crystal chandelier over the bed.
“It’s so nice to have a grown-up bedroom, with its king-sized bed. It’s a sanctuary,” she said. The remodel includes massive changes to all the closets in the house — which were designed by California Closets — and new European white oak flooring that extends throughout. And they even managed to tuck in a laundry closet, with a stacked washer and dryer and deep sink.
Only part of the landscaping plan has been executed, including poured cement pavers leading to the front door and placement of the olive trees in front. Wide steps with a veneer of Connecticut bluestone lead up to the front door. And the natural-stucco window box has been planted.
“I tried to think about the long term,” she said, noting that she wanted to keep everything on one floor. “What I found so amazing is that Peter has a discerning eye. Together we made a great team. And now I love my home,” she said, noting that “little things are pleasant surprises. He didn’t miss any details.”
This story originally appeared in Embarcadero Media's Fall 2021 Home & Garden Design magazine.
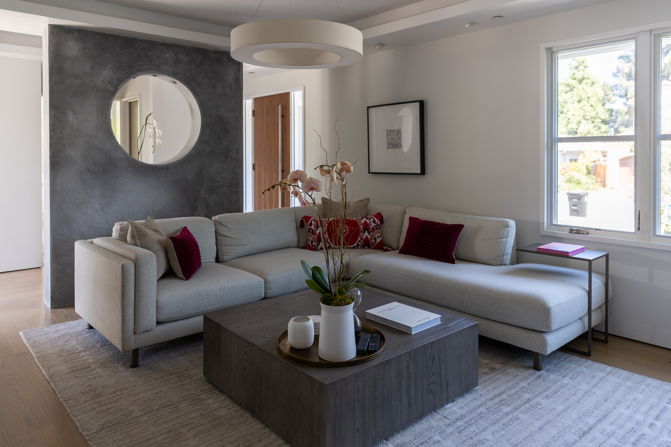
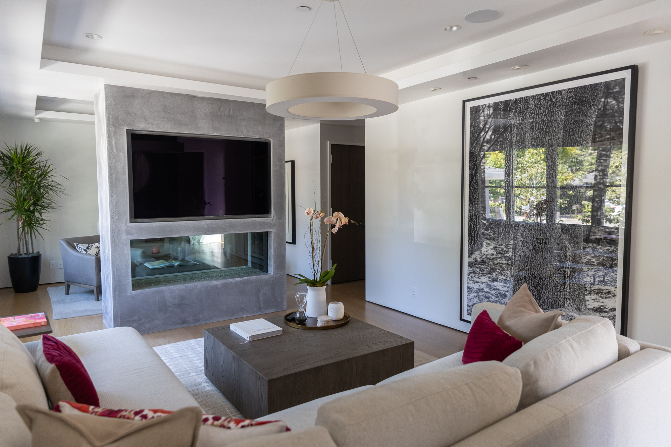
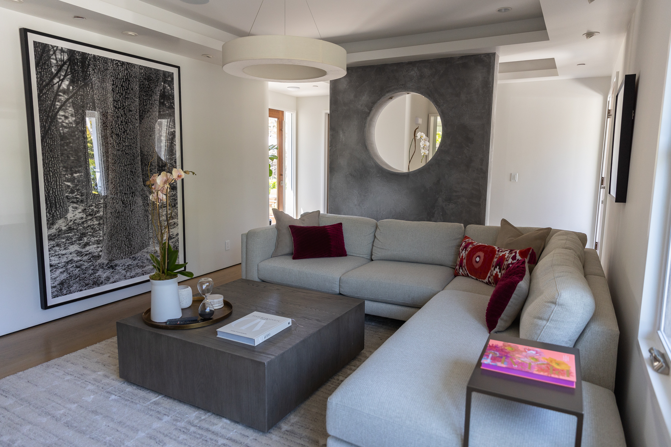
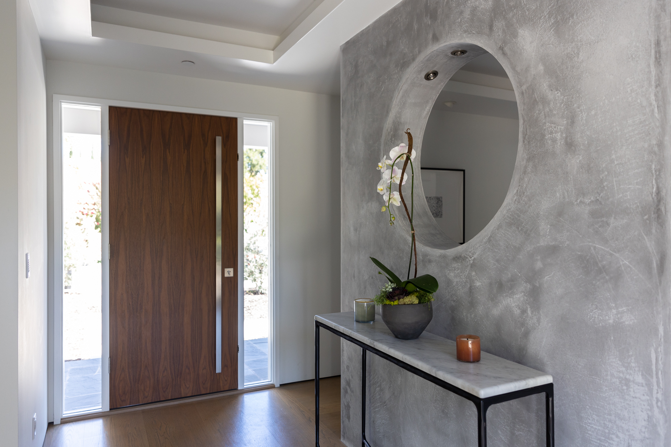
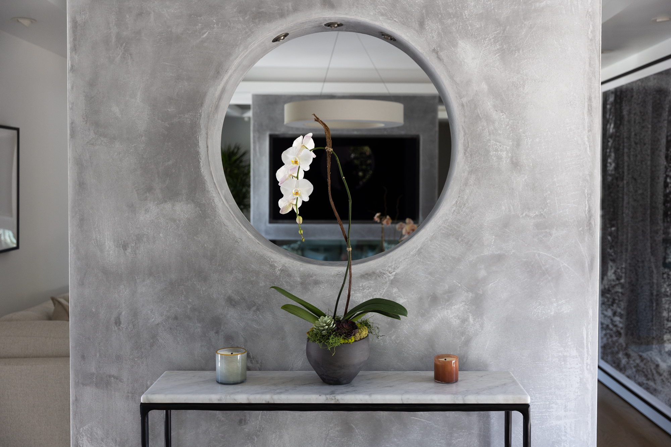
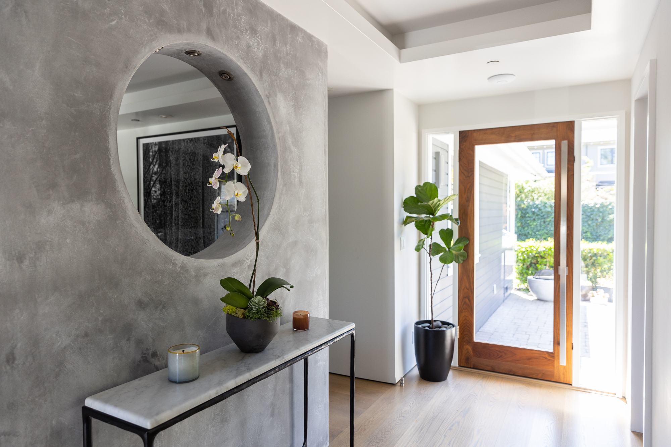
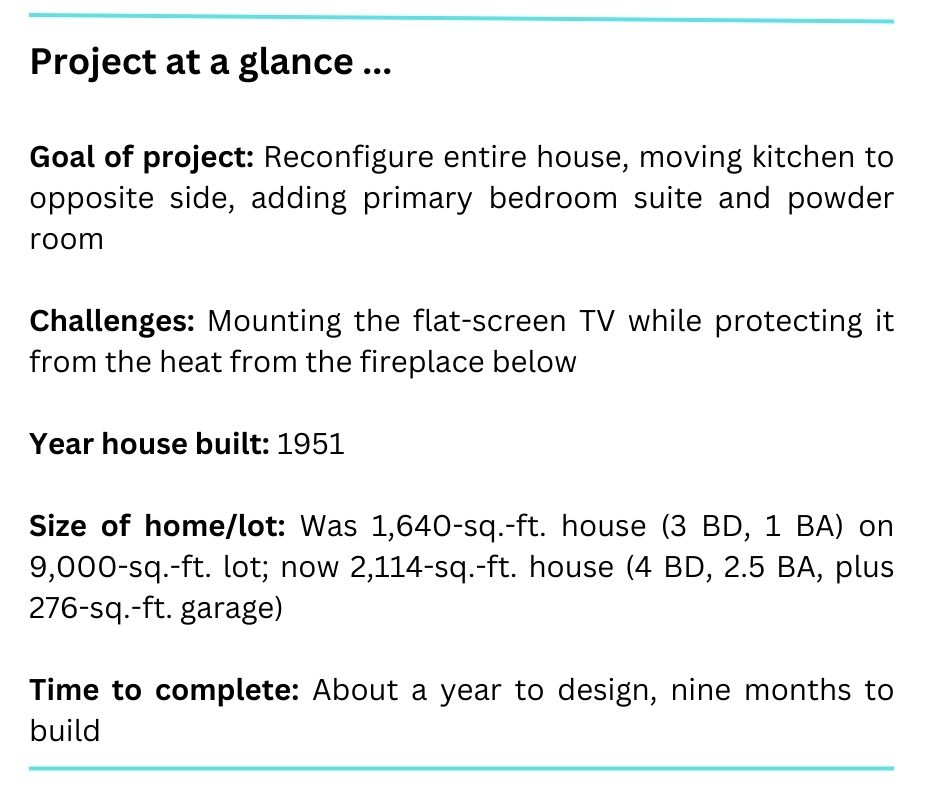
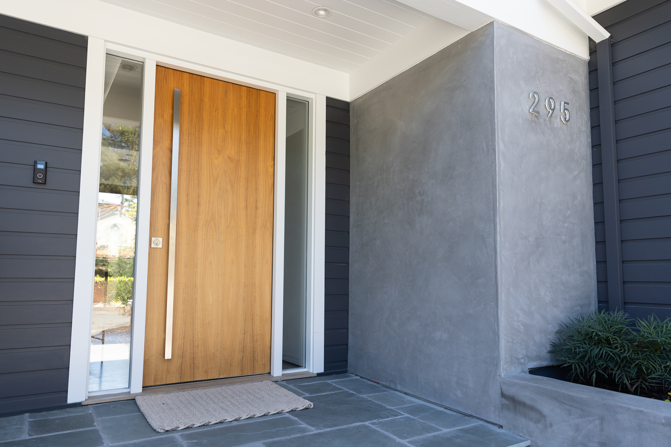
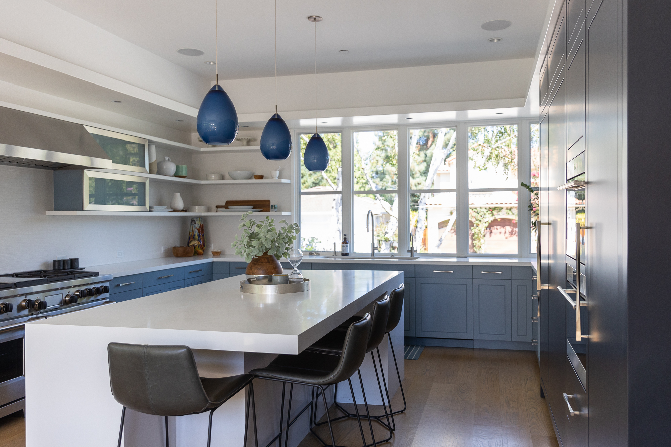
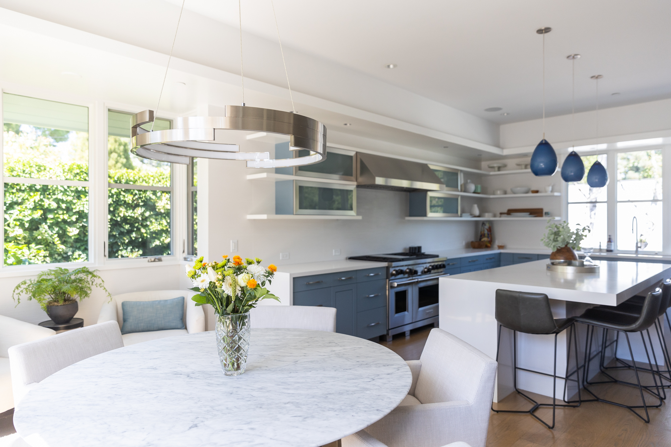
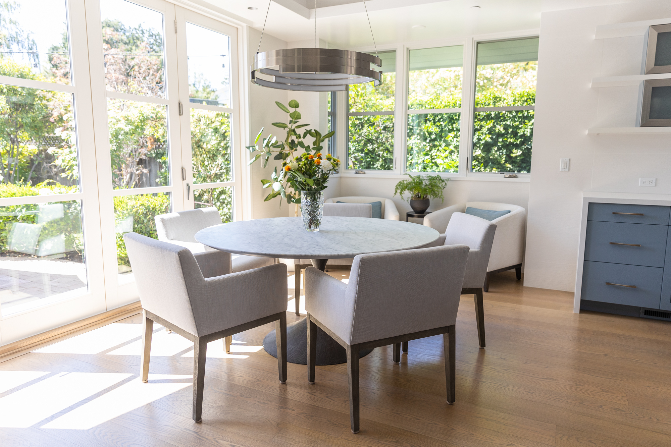
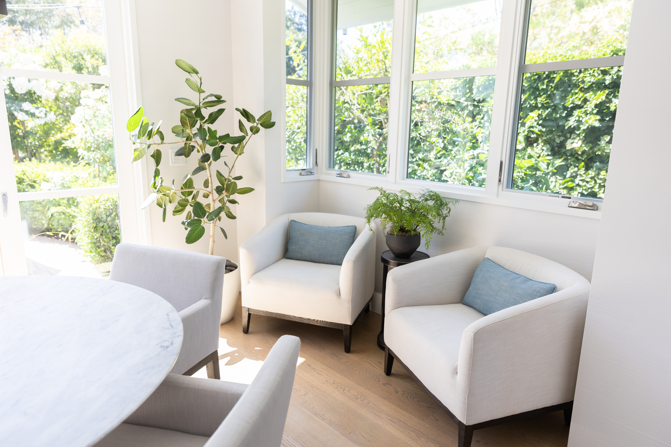
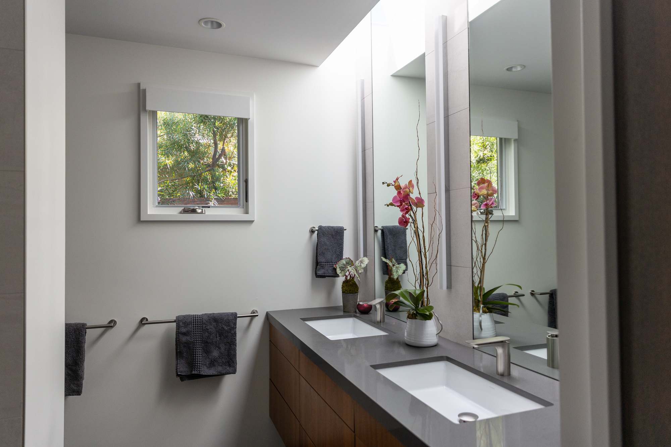

Comments