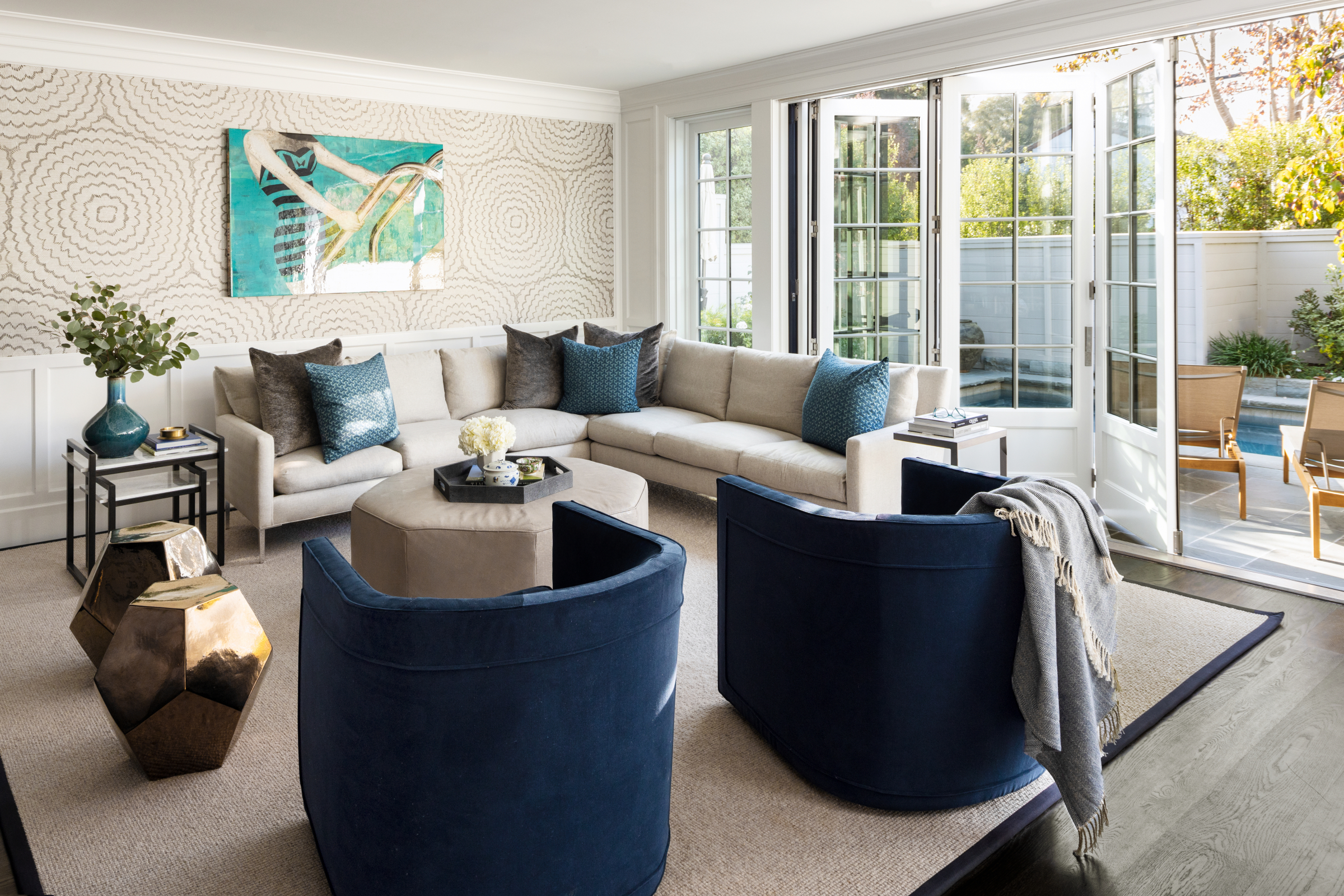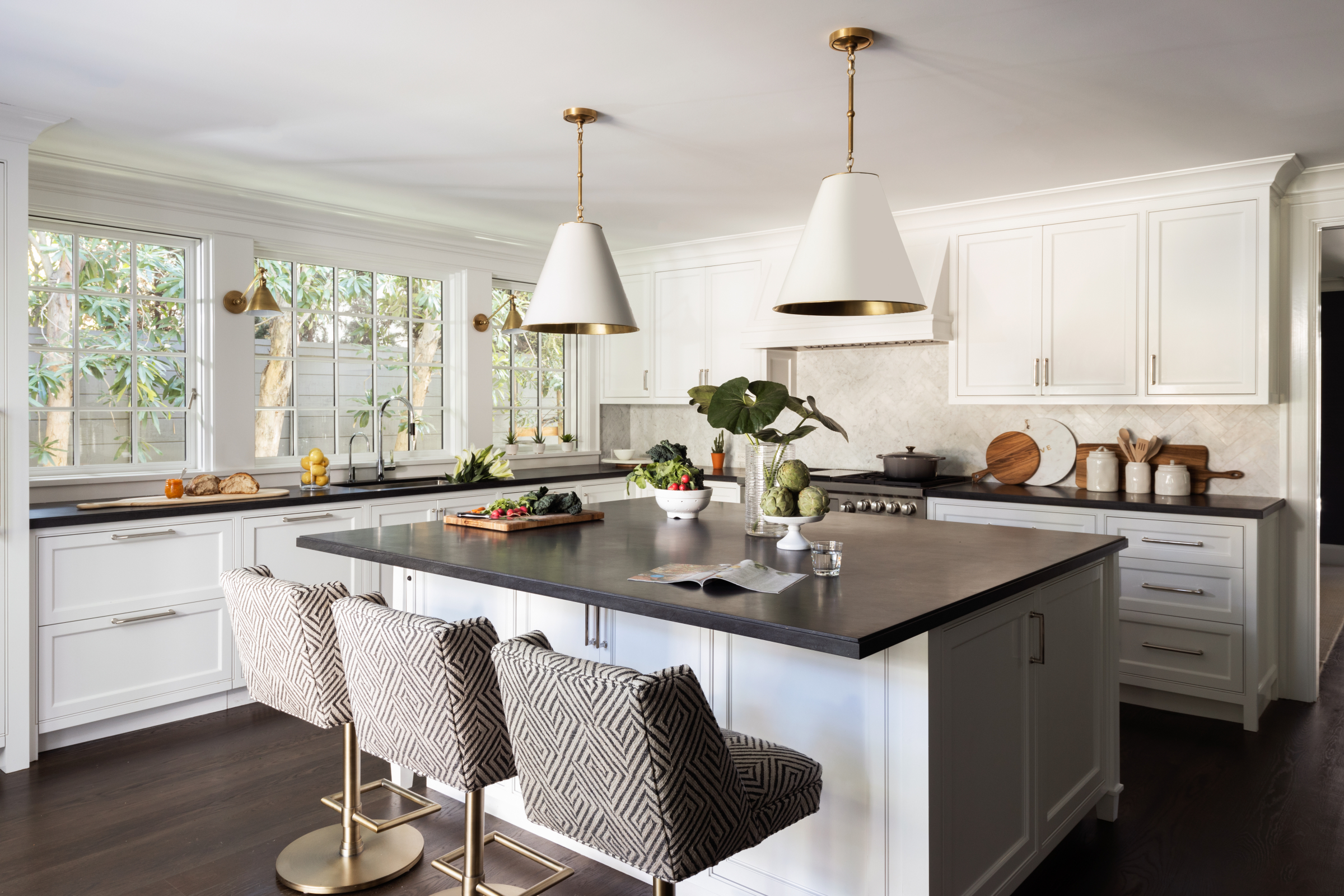While the large home on a corner lot in Old Palo Alto seemed to suit Jenny Shilling’s growing family in 2007, it wasn’t without flaws. To get to the outside pool and patio, one had to meander around a couple of guest bedrooms. But it wasn’t until 2016 that she and her family got serious about totally changing the layout and flow, swapping those guest bedrooms for a family room with access to their poolside yard.
“Many design iterations later,” Shilling said, they decided to dig down and excavate a full basement, allowing them to replace those two bedrooms and add 2,600 square feet of space for many more amenities. The new basement provides more than enough space for two guestrooms with en suite bathrooms, a wine cellar fashioned after a home seen in Sao Paulo, Brazil, as well as a den/movie room with an intricately designed tray ceiling with cove lighting. There is also an exercise room, arts-and-crafts room and mechanicals for the house.
From the outside, much appears unchanged. Only the home’s roofline was modified to allow for expansion of the upstairs bedrooms. On the inside, instead of a galley kitchen, the home now boasts a huge space, with a mega island in the middle, perfect for both cooking and entertaining.
“We wanted a space where multiple people could cook, and we love to entertain,” she said, pointing to the French doors that lead to an extension of the cooking and dining area.
A gazebo boasts heaters and lighting to enhance the outdoor dining experience. Shilling, who grew up in the East Coast, wanted to retain the home’s colonial feel, but with modern touches.
“The house told me what it wanted to be. ... I try to keep things timeless, not too trendy,” she said.
Throughout the house, Shilling paid close attention to detail — from the huge pendants over the island and library sconces in the kitchen to the color palette behind the wall of cabinets in the family room that picks up the teal in the art. The floors throughout are French white oak with a reactive stain, which “creates depth and interest,” she said.
Just off the kitchen is a huge pantry, including a coffee station, tray and platter storage and pullout drawers for easy access to everything.
Beyond the pantry is the mud room, equipped with two computer stations (one for each teen for remote learning), as well as space for backpacks and sports gear. Shilling’s office overlooks a grove of 93-year-old redwoods.
Little was changed in the living room, except to add parallel color accent walls. The family room, with its lowered floor, now smoothly segues outside to a new Connecticut bluestone surround at the lap pool. Southland bifold doors open to a seating area around a fire pit, much used by the family.
Upstairs, the master suite not only has a large bathroom with two sinks, but boasts two vanities separated by a wall. One faces a large tub and shower; the other is adjacent to his-and-her closets. The decor is Bella marble, what Shilling describes as lighter and calmer marble with less veins than Carrara marble. A marble cap tops the marble wainscoting. Each of the two other bedrooms upstairs has its own bathroom, one with a two-tone weave floor tile pattern in Carrara and white marble, another with pendant lights rather
than sconces. A laundry room features a basket-weave tile backsplash and permanent racks for drying sweaters or towels. Shilling was very involved in every step of the design — she now works as both an interior designer and an owner’s representative who helps guide projects from start to finish — and is pleased that, as her own client, she made very few (or costly) changes. It helped that she truly knew what she wanted.




Comments