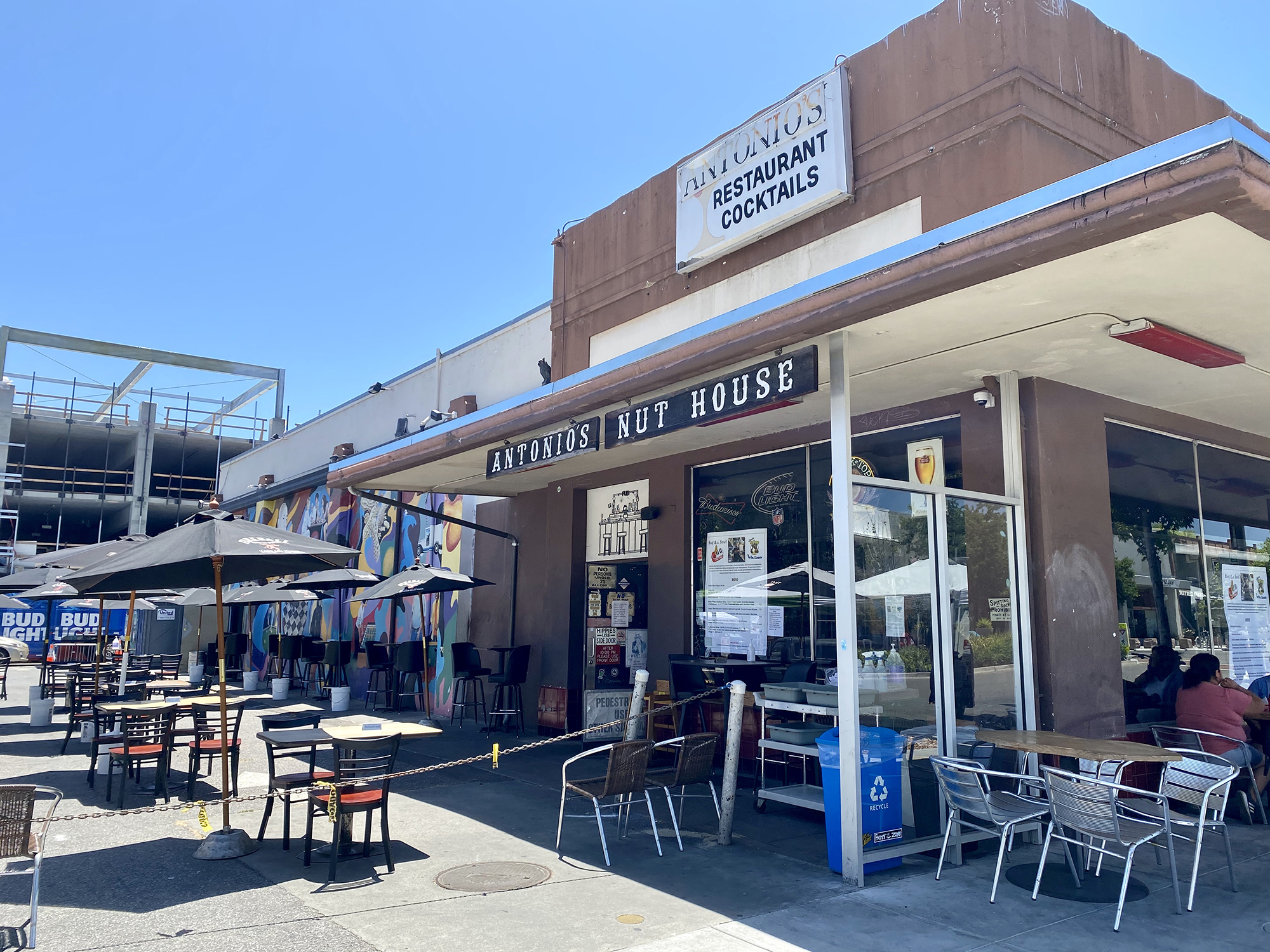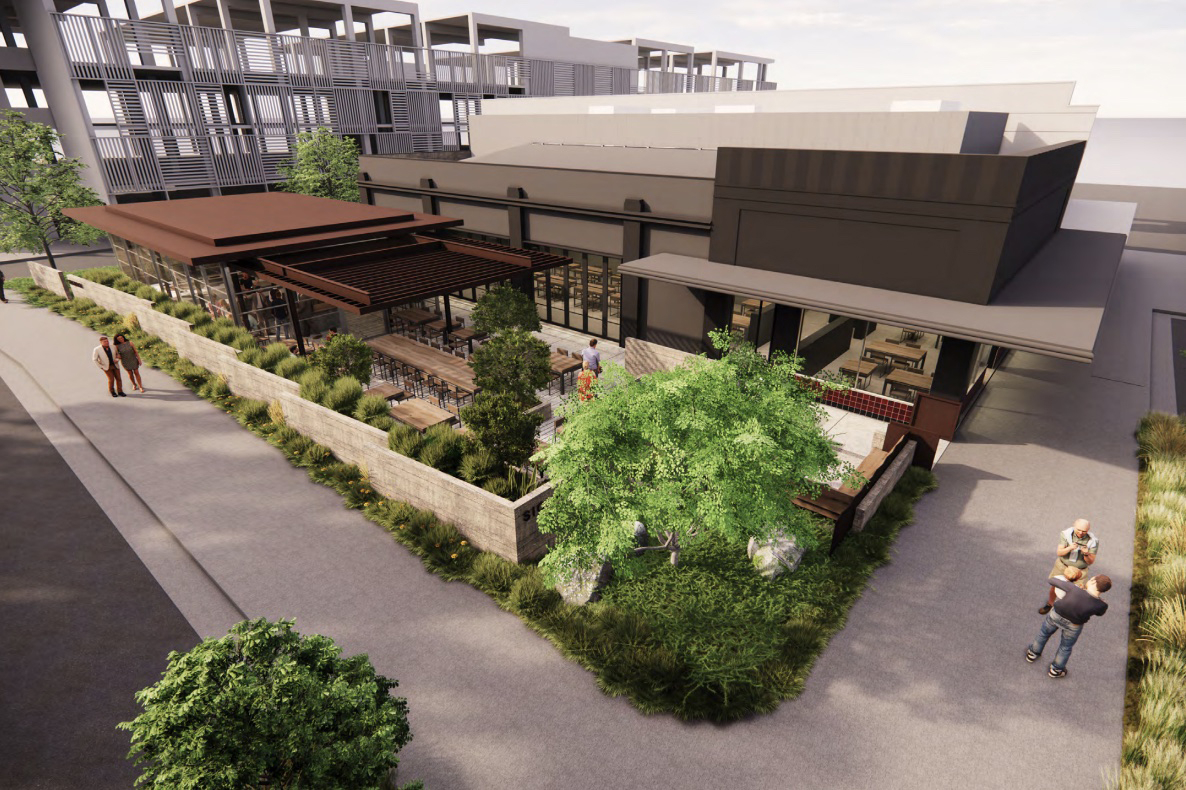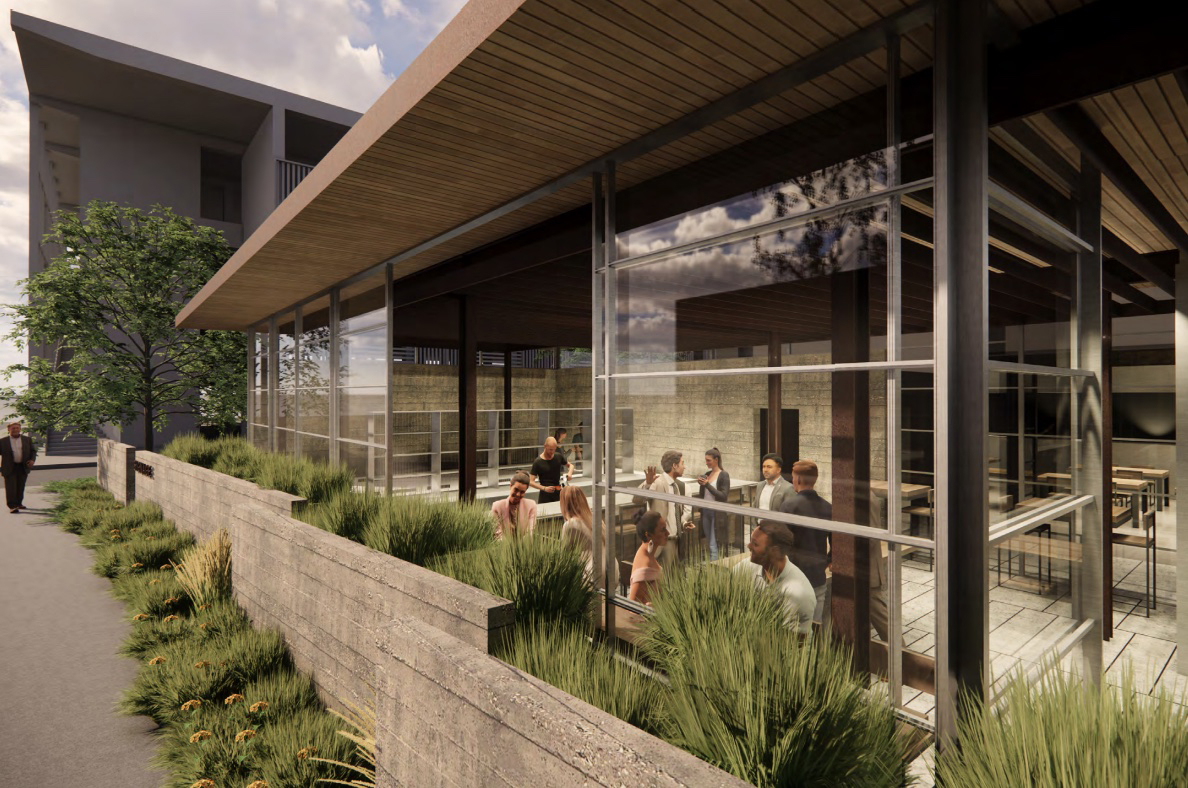Even before the Antonio's Nut House building on California Avenue became synonymous with pints, peanut shells, margaritas, techies and regulars soaking up the dive-bar experience, it distinguished itself as a center of innovation.
Built in 1938, the structure served for 12 years as a Safeway grocery store and stood out in its early days as a prototype of a drive-thru "supermarket," distinguished by being larger than existing food stores. Safeway Grocers described its new California Avenue store in the late 1930s as "one of the most modern and convenient markets on the Peninsula," according to a historic review conducted in 2000 by the state Department of Parks and Recreation (The novelty apparently wore off by 1950, when Safeway referred to it as a regular "market" in advertisements to new owners).
Today, the building at 321 California Ave. remains vacant. The owners of the Nut House shut down the popular bar and restaurant in August 2020, following longtime proprietor Tony Montooth's death in 2017. Now, the property's new owner is preparing to rehabilitate the building, and Palo Alto leaders are trying to ensure that its historical significance remains intact.
The city's Historic Resources Board enthusiastically endorsed last week the plan by Storm Land LLC, to demolish the concrete addition at the rear of the building and construct a new dining pavilion and courtyard in front of the restaurant's Birch Street entrance, an area that has traditionally been used for parking. The board also agreed during its May 26 review that the owner should recognize the building's historic significance as an early supermarket by putting up a plaque or some other sort of marker.
The rehabilitated building is unlikely to retain the divey, dimly lit and defiantly unpretentious ambiance that endeared the Nut House to its patrons. The rear portion of the building that was once a card room and, more recently, a poolroom would be demolished. Additions would include a private dining room and an outdoor courtyard linked to a bar area.
Architect Ken Hayes told the board that the design team sought to work in a "complementary modern style that's deferential and distinct from the historic building." The new restaurant would retain some of the defining features of the existing structure: its rectangular floor plan, one-story massing, stucco cladding, ceramic tiles along the storefront wall and post-and-beam construction.
Parking would be moved to the rear of the building so that the outdoor dining area could occupy the front.
"The idea here is to restore the original rectangular plan for the building by demolishing the rear addition and turning that into parking in the rear," Hayes told the board. "We will repurpose where the parking is now on the corner for the new pavilion addition and the courtyard, create porous edges between the existing building and that courtyard to allow people to see in and out and circulate."
In reviewing the project, board members praised the proposed changes to the building and the site layout. They also urged the applicant to make sure they leave behind some kind of a marker connoting the building's original function. A review by the city's consulting firm, Page & Turnbull, concluded that the building is eligible for inclusion on the National Registry of Historic Places, even though it had not been officially added to the registry. That's because the building represents a "dramatic shift" in grocery retailing to accommodate an "increasingly automobile-based society," according to the Page & Turnbull review.
In addition to its function, the building is significant from an architectural perspective because it represents an early example of a supermarket, according to the review.
"This building is a rare example of a once common type, a supermarket, to retain its original character," a report from planning staff states.
Given its status, board member Michael Makinen urged the applicant to include a plaque or another marker that commemorates this historic function.
"It's inconceivable anyone is going to recognize this building for what it is after the work is done on improving it for modern use," Makinen said.
His colleagues strongly agreed. Board member Margaret Wimmer lauded Hayes for blending the building's historic features with modern design elements and for moving parking to the rear of the property, allowing for garden space on a corner that has traditionally been used for cars.
"It's great looking. It's still a great nod to the existing era of the building. … It's going to be a great improvement to that corner," Wimmer said.
Board Chair Carolyn Willis called Hayes' proposed design a "lovely solution for California Avenue."
"I think it's benefiting both from the historic and the new," Willis said. "It's a great story."
She analogized the proposed development to the MacArthur Park restaurant near the downtown Palo Alto Caltrain station, a historic building that was used for recreation during World War I by troops training at Camp Fremont in Menlo Park. Visitors, she noted, can go into the restaurant and look at photos that depict the building's important historic role.
"I think our kids are seeing history fly by so fast that it's good to remember that not that long ago you didn't go to Safeway and buy your groceries," Willis said. "It's relatively new in the history of the world that supermarkets exist. It's nice to see the progression of how this happened."





Comments